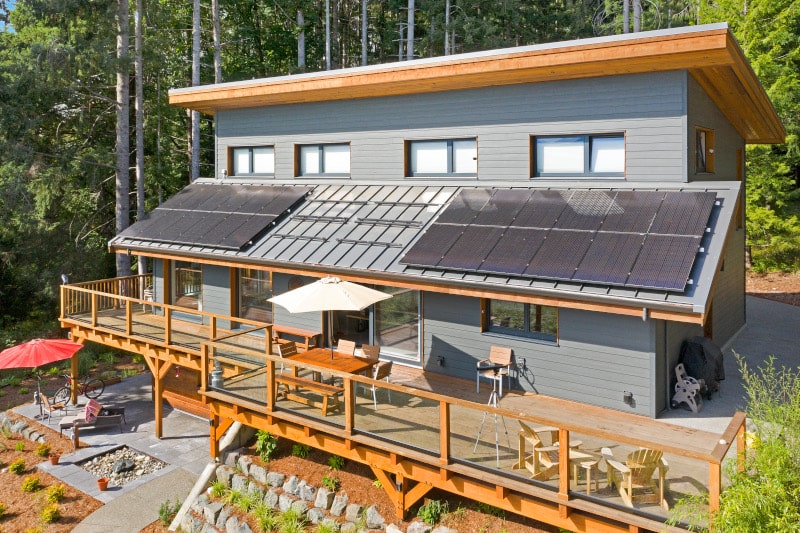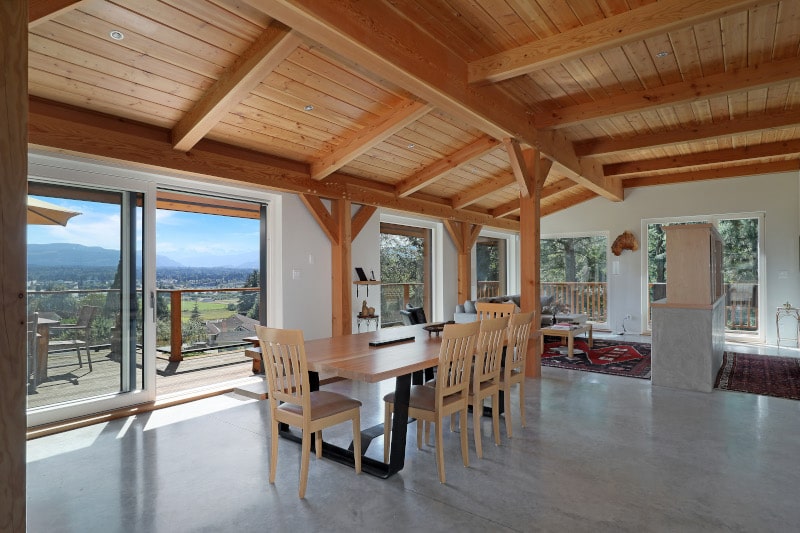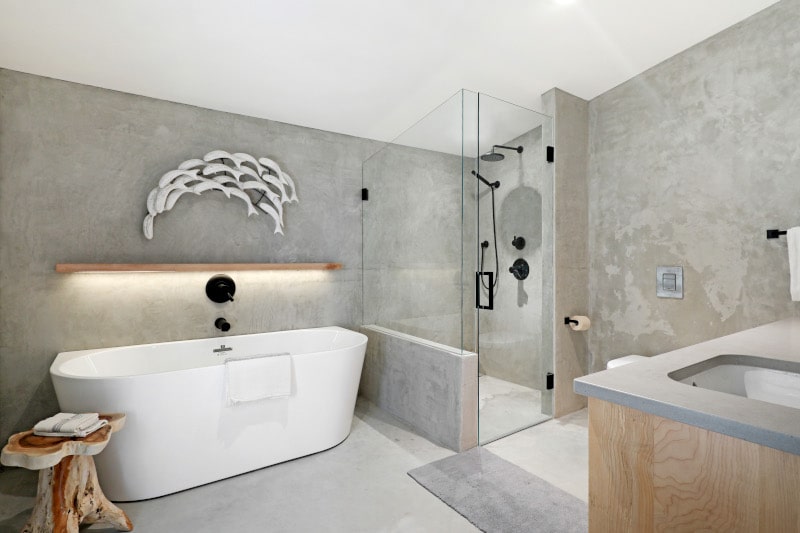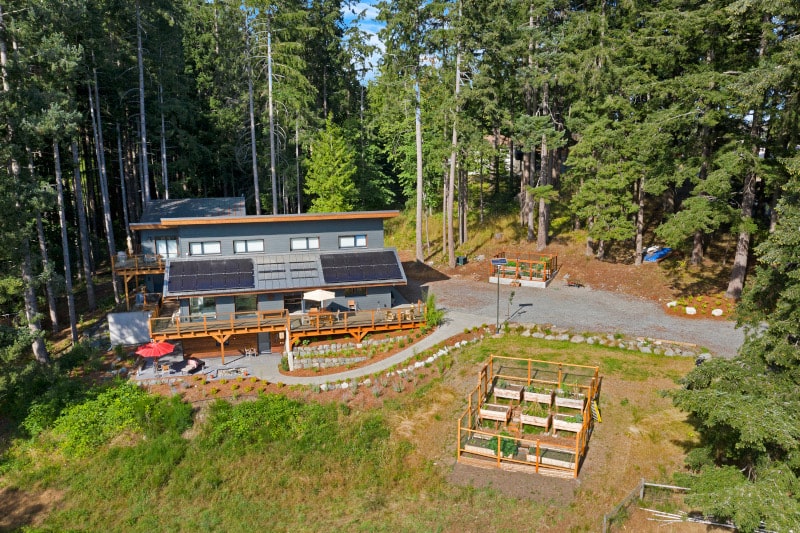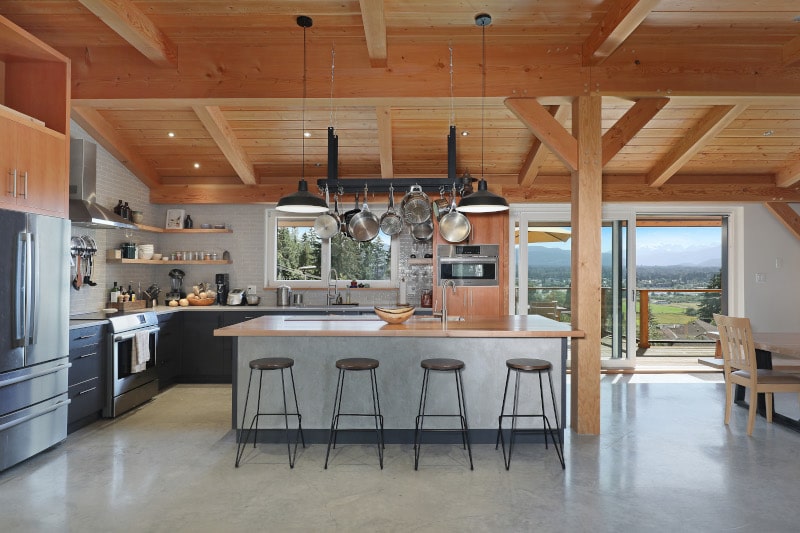Project Description
1740 McDonald Road, Courtenay, BC, became Canada’s fifth “passive house plus” when it was completed in 2019 and certified in 2020 by the International Passive House Institute. A passive house “plus” generates more energy than it consumes for heating or cooling, and this was achieved by installing 14 kilowatts of renewable energy generation. This took the house into positive territory.
Although one of the renewable systems was faulty and did not function to spec, the house still performs brilliantly. It is due for an upgrade to its photovoltaic solar power system in 2023 to compensate for the underperforming unit (a hot water system that utilized evaporation panels and has been decommissioned).
The house is under ID 7055 in the international database and can be on the project URL.
The house sits in an ideal location for solar gain, facing south-west on a hillside overlooking the Comox estuary. It is approximately 25 degrees off South, an acceptable variation for a passive house. The western bias means that heat management is essential on summer afternoons. The passive envelope is 215m2 (2,200 sq ft), and is made of insulated panels filled with blown-glass (recycled) insulation, supported by a timberframe. It sits on a half-basement made of insulated concrete forms (ICF). Heating is infloor radiant supplied by an air-source heat pump. Performance numbers on the house can be found in the database and elsewhere on this site.
The key players in its design and construction were:
Design: Factor Panels/Cascadian Sustainable, Patrick Sullivan, certified PH designer
Interior design: Trumble Design
Certifier: Tomaz Stich, Stich Passive Design
Panel and timber-frame supplier: Factor Building Panels; BC Timberframe
Window supplier: M-Sora (Slovenia)
Renewables: Terratek Energy
Project managers: Corridor Projects; Tom Grimmer

